Technical Information
Important Note
This page contains a substantial amount of information.
Feel free to use the sub-navigation below to jump to an appropriate section.
Technical Drawings
Below are links to some of the specifications and data sheet downloads for of our most popular styles. Many more are available.
Please take a look and contact us with your design needs.
Cross Section Diagrams
Door Designs with Specifications
Please visit our Doors and Options Page to view our current offering in the Door Designs section. Each design has an accompanying PDF download with Technical Details that covers the specifications for each door.
Handling & Installation
Storage, Handling, Finishing, and Installation Instructions
Storage & Handling Instructions
- Handle the doors with the utmost of care. Handling damage is not considered a factory defect.
- Lift or carry doors. Do not slide doors across one another.
- Do not deliver doors to the job site or install until concrete floor, foundations and plaster or dry wall work is completed and fully dry.
- Doors must be allowed to acclimate to the average job site humidity conditions for at least 72 hours prior to finishing and installation.
- Doors should be stored on a level surface in a dry, ventilated area. Only store the doors in an enclosed building with an operational and balanced HVAC system.
- Doors should be stacked horizontally and the bottom door should be placed on a piece of plywood or cardboard to protect the door from picking up moisture and dirt from the floor. If doors are stored using support blocks, it is very important to include at least 3 evenly spaced blocks to prevent sagging.
- DO NOT lean doors against the wall.
- If doors are stored for long periods of time (longer than 3 days), doors must be sealed (all six sides and hardware cutouts).
- DO NOT store doors in direct sunlight.
- Never store doors outside exposed to the elements.
- Doors should not be subject to extreme or rapid changes in humidity.
Preparation & Finishing Instructions
- Doors should be painted at the earliest possible time after they have been delivered to the job site and have acclimated to the job site humidity conditions. Sealing all six sides is required before hanging, including the top and bottom edges and hardware cutouts. If all six sides are not sealed, it increases the likelihood that an unsealed side can take on moisture and the door will warp. FACTORY PRIMER IS NOT A SEALER. FAILURE TO SEAL ALL SIX SIDES OF THE DOOR AND ANY HARDWARE CUTOUTS VOIDS THE WARRANTY.
- Do not finish doors that have obvious defects. Timberland Door will not be responsible for the warranty of doors that had obvious defects prior to field finishing.
- Before finishing, lightly sand the door with a 220 grit sanding sponge to ensue a smooth even finish.
- Before you apply paint to the surface of the door it should be clean, dry and free from dust, dirt, mildew and other contamination.
- Timberland Door recommends using a high grade waterborne all-acrylic latex finish paint in strict compliance with the manufacturer’s specifications. Apply at least two coats of paint for best results, sanding in between coats. Paint should be applied with the door in a horizontal position to eliminate the solvents evaporating too quickly leaving an inconsistent finish.
- When finishing doors, finish both sides at the same time, do not leave one side unfinished for a prolonged period of time.
Fitting & Installation
- Trimming to meet your size requirements can change the overall appearance of the door. If you need to slightly trim your door, recommend that you trim an equal amount from both ends. (Do not trim more than 1” total or the warranty will be void).
- Only install the doors in a closed-in building with operational HVAC.
- Allow doors to acclimatize to the temperature and humidity of the installation location before fitting and hanging (Minimum of 72 hours or longer when heat and/or humidity extremes exist compared to storage location).
- Timberland Door recommends that you pre-drill your screw holes to reduce the chance of any stripping or splitting.
- Do not over tighten screws – set clutch on drill to minimum. Over-tightening of screws causes a wedge effect and creates minor splits approximately 1/16” on either side of the screw. If splits appear loosen screw slightly and fill split with vinyl spackle. The integrity of the door will not be compromised.
- If hardware installation requires drilling into a top or bottom edge of a door, installer must pre-drill for screws to ensure effective screw holding and eliminate any chance of material splitting.
- Three hinges should be used on doors up to 7’ and one additional hinge for each additional 30” in height. We recommend using a minimum of #9 x 3/4” screws for hanging the doors.
Tolerances
- When hanging a door, allow adequate clearance for swelling of the door or frame in extremely damp, high humidity environments. The following guidelines should be used:
- Width: Specified + or – 3/16” with possible humidity expansion* of 3/16” for a total variance of 3/8”.
- Height: Specified + or- 3/16” with possible humidity expansion* of 3/16” for a total variance of 3/8”.
- Warp or Bow: 3/8” or less measured diagonally from the top rail to the bottom rail across the span of the door
Important Note
Failure to follow these handling, installation & finishing instructions will void all warranties, written or implied.
Architectural Specifications
Section 08215
Solid Core MDF Doors
Part 1 – General
1.01 Summary
A. Section includes:
- Solid Core MDF Doors
- Factory Priming & Pre-machining
- Solid Core MDF Bi-Fold doors and hardware
B. Related Sections:
- Section 01300 – Submittals
- Section 01600 – Materials and Equipment
- Section 06200 – Finish Carpentry
- Section 06275 – Custom Wood Door Frames
- Section 08110 – Steel Wood Door Frames
- Section 08710 – Door Hardwar
- Section 09900 – Painting
1.02 References
A. American Society for Testing and Materials (ASTM)
- ASTM A208.2-94, A208.1-99
Standard Methods for Evaluation the Properties of Wood-Based Fiber and Particle Board Panel Materials.
1.03 Submittals
- Shop Drawings – Submit in accordance with Section 01300. Indicated location size, elevation, details of construction, and factory preparation requirements for each door type.
- Templates – Hardware templates for hardware mounted on doors will be submitted under Section 08710 directly to door manufacturer immediately after acceptance of hardware schedule. Report failure to receive templates with reasonable promptness to General Contractor
- Quality Control Submittals:
- Warranty – Submit in accordance with Section 01700
1.04 Delivery, Storage And Handling
A. General – Comply with Section 01600 (Material and Equipment)
- Delivery – Do non deliver doors to building until entirely enclosed, drywall, plaster and concrete work is completed and dry, and humidity in the building has reached average relative humidity of the location.
- Storage – Stack doors flat and off the floor on a level surface in a dry, well ventilated area. Keep doors covered while allowing air circulation.
- Handling – Handle doors very carefully, and do not drag doors across one another.
- Protection – Do not subject doors to abnormal heat, dryness, humidity or drastic changes in these conditions. Allow su cient time for doors to acclimate to average existing conditions of the area before installation.
1.05 Warranty
A. Timberland Door MDF doors are warranted for internal use only
Part 2 – Products
2.01 Manufacturers
A. Acceptable Manufacturers – Timberland Door, 12555 Enterprise Blvd., Largo, FL 33773
Bi-Fold Assembly
INSTALLATION INSTRUCTIONS
800 Heavy Duty Bi-Fold Track Hardware
Note: Proper door measurement and installations are critical in having the bi-folds correctly fitting the opening.
Note: The correct door size would be 2-3/8” less the height of the opening and 1” less the width for a four door set (four leaves). See Figure A. 2-3/8” less the height and 3/4” less the width for a two door set (two leaves).
Note: When Bi-Folds are ordered assembled the pivot pins are pre-drilled and hinges are mounted securely to inside surface doors
Step 1

Step 2
Step 3
Position the required amount of carriage assemblies and track brackets in track before mounting track to header.
See Figure D. Secure track to header with #8 x 1 screws
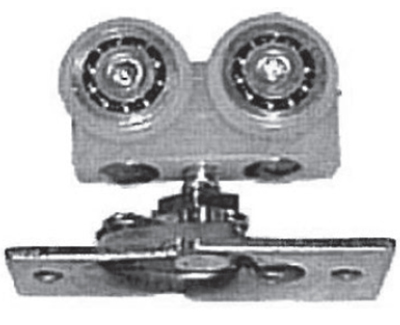
Step 4
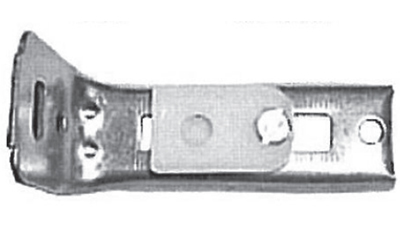
Step 5
Step 6
Step 7
To align doors loosen screw in jamb bracket and track bracket. Place suitable spacer between doors. Close doors and adjust by turning adjustment bolts as required to properly align doors. Tighten screws in jamb bracket and track bracket. Doors should be raised to the 1/2” from bottom side of track with wrench provided. See Figure E.
Step 8
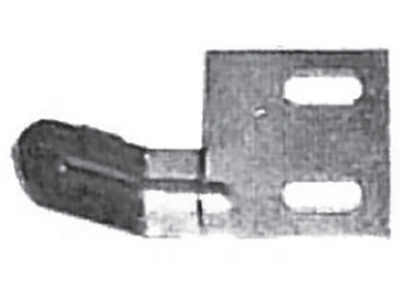
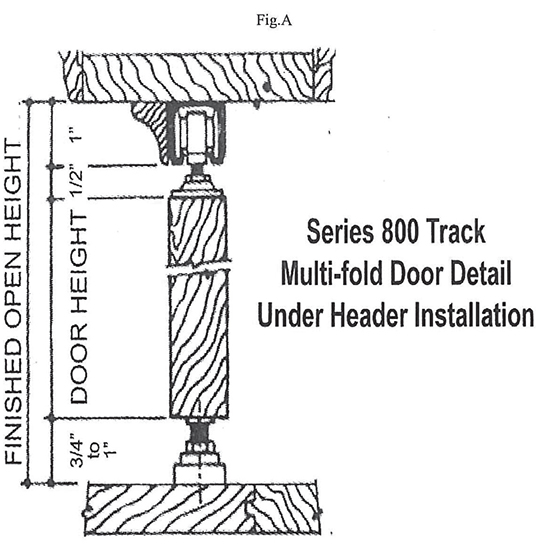
Figure A
Figure B
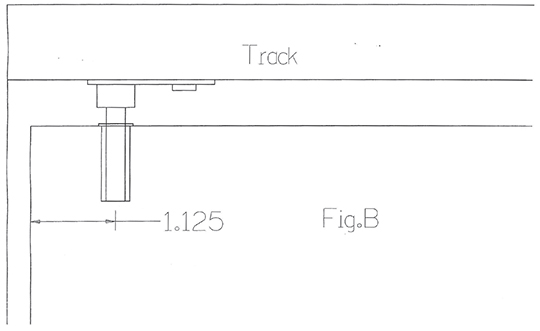
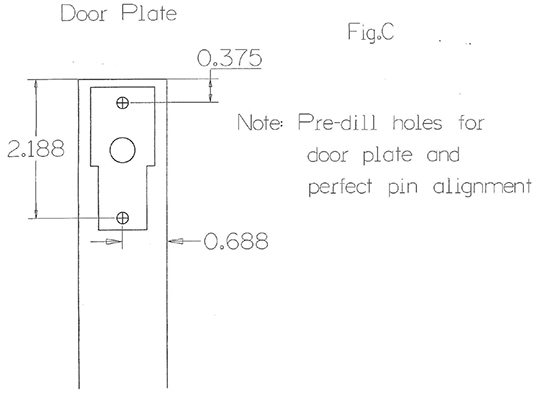
Figure C
Figure D
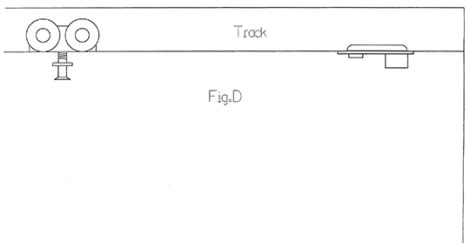
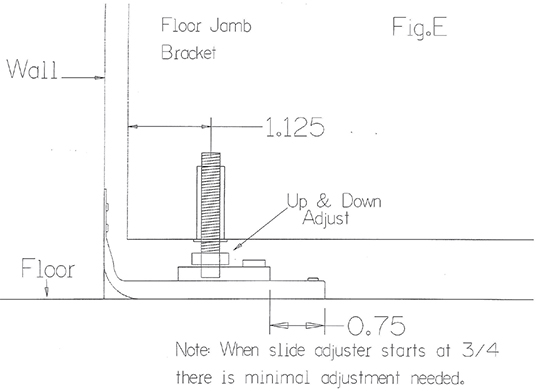
Figure E
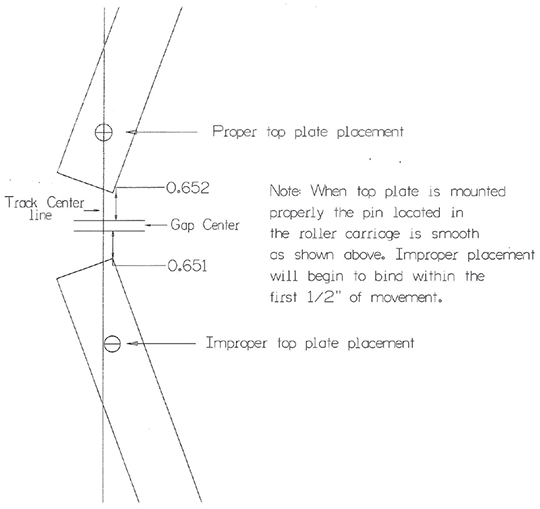
Warranty
Limited Lifetime Warranty - Interior MDF Doors
Timberland Door, LLC. (Timberland) warrants to the original buyer of a Timberland MDF Door specifically for interior purposes (the “Product”) that the Product shall be free from defects in material and workmanship.
All doors should be thoroughly inspected for defects before delivery to the job site and/or any additional work (i.e. painting, hanging, etc.) is completed on the doors. If you have a problem with your Timberland MDF Door, immediately upon discovery contact the distributor or dealer from whom you purchased our product. Upon identification of an issue with a door(s), do not proceed with any additional installation steps (i.e. job site delivery, painting, hanging, etc.). Timberland should be made aware of the issue before any additional work is completed on the product. At its discretion, Timberland will repair, replace, or refund the full purchase price of any failed door, for/to the original residential homeowner. Timberland reserves the right and must be given a thirty (30) day opportunity to have a Timberland representative field inspect the defective Product.
Improper handling, finishing, modification and/or installation, by the homeowner and/or their hired dealer/installer, of Timberland manufactured door products shall render this warranty null and void. Hanging, installation, finishing, and or modifying the product is deemed to be acceptance of the product, and may cause any warranty claims to be denied. Timberland shall not be responsible for indirect, consequential incidental, or personal injury damages, or for any amount in excess of the purchase price (including, but not limited to delivery, finishing, installation, and/or any miscellaneous labor costs) of the defective Product, whether the claim is for breach of warranty or negligence.
Warranted Items
- Defects in the material that the door is manufactured with (MDF, primer, glass, etc.).
- Doors manufactured the wrong size as compared to what was ordered.
- Doors where the profile does not match the specification as compared to what was ordered.
- Door warpage over 1/4” (in the plane of the door) where the door has been fully finished on all six sides (including any cutouts) and was not mishandled (i.e. leaned against a wall, stored not laying flat, etc.).
- Doors that arrive damaged and are identified as damaged at the time of Timberland’s delivery
Warranty Exclusions/Tolerances
- Any Product that is purchased from the manufacturer without the factory prime coat.
- Any Product that is over forty-two inches (42”) in width and/or eight-feet (8’) in height.
- Warp not exceeding 1/4” in the plane of the door itself for doors three-feet (3’) x eight-feet (8’) or smaller.
- Damage caused by attempts other than Timberland to repair the Product.
- Product failure due to improper installation.
- Damage caused by failure to comply with the finishing, handling or care instructions provided by Timberland. Including but not limited to damage caused by improper handling or on-site storage.
- Doors that have been significantly modified by the dealer, installer and/or homeowner.
- Damage caused by failing to fully seal all six (6) sides of the Product. All surfaces and exposed areas (unprimed MDF
– caused by beveling, hinge machining, lockset prep, etc.) must be sealed immediately after fitting and hanging. - Defects caused by bow or nonalignment in the frame or jamb in which the door is hung or improper hanging.
- Damage due to failure to perform normal owners maintenance, including maintaining the finish (factory or non-factory finish).
- Variations or unsatisfactory results in gloss level, texture or appearance resulting from the field application of paint or other finishing material.
- Slight expansion due to di ering environmental conditions.
- Damage caused by others or by any cause beyond the control of Timberland, including but not limited to, damage caused by normal wear and tear; customer misuse, abuse, neglect or alteration; or, fire, flood, earthquake, storm, tornado or other acts of nature.
- Doors shipped out of the continental US, Hawaii or Canada.
- Doors shipped to the job site with obvious defects/issues.
This warranty provides purchaser with specific legal rights; other rights may be applicable and may vary from state to state. This warranty sets forth Timberland’s maximum liability for the Products. Timberland makes no other warranty, expressed or implied with respect to its Product. No distributor, vendor or Timberland representative has the permission to alter this warranty. Timberland does not imply and/or express any warranty of merchantability or fitness for a particular purpose except as stated herein. Installation and use of Timberland’s door products will serve as an approval and acceptance of this warranty and its conditions set forth.
If you need any further specifications or additional information, please don’t hesitate to contact us.